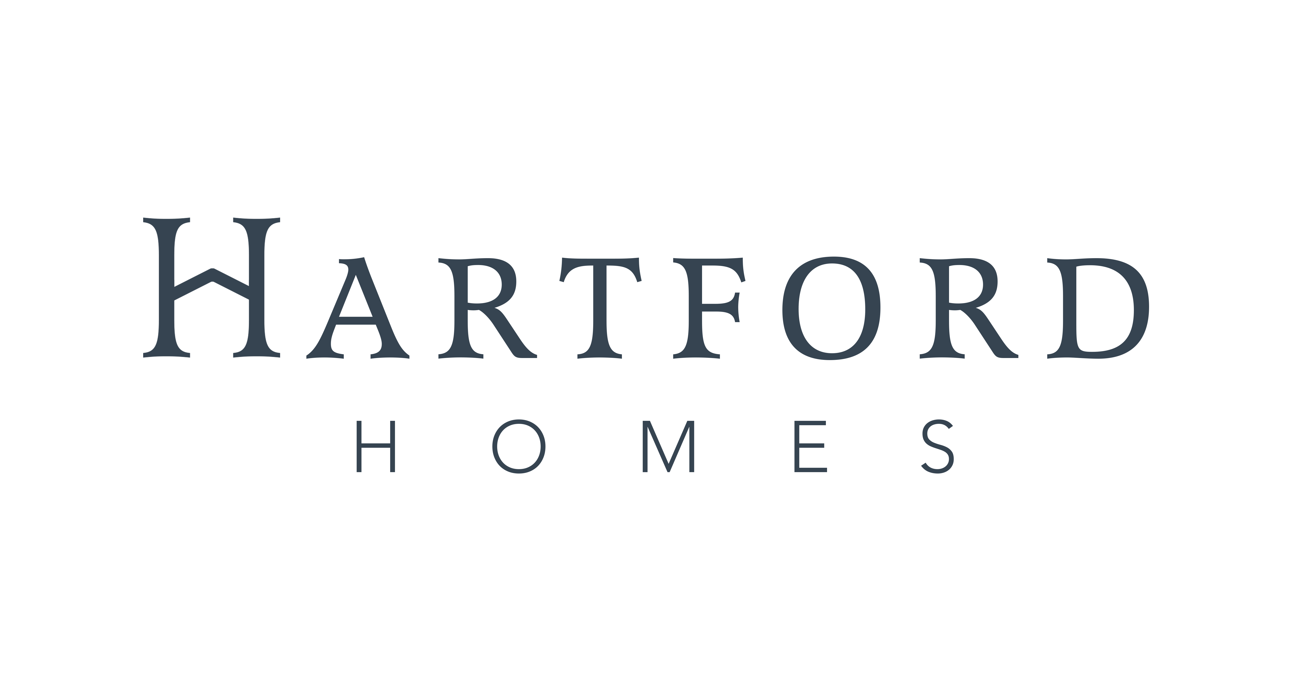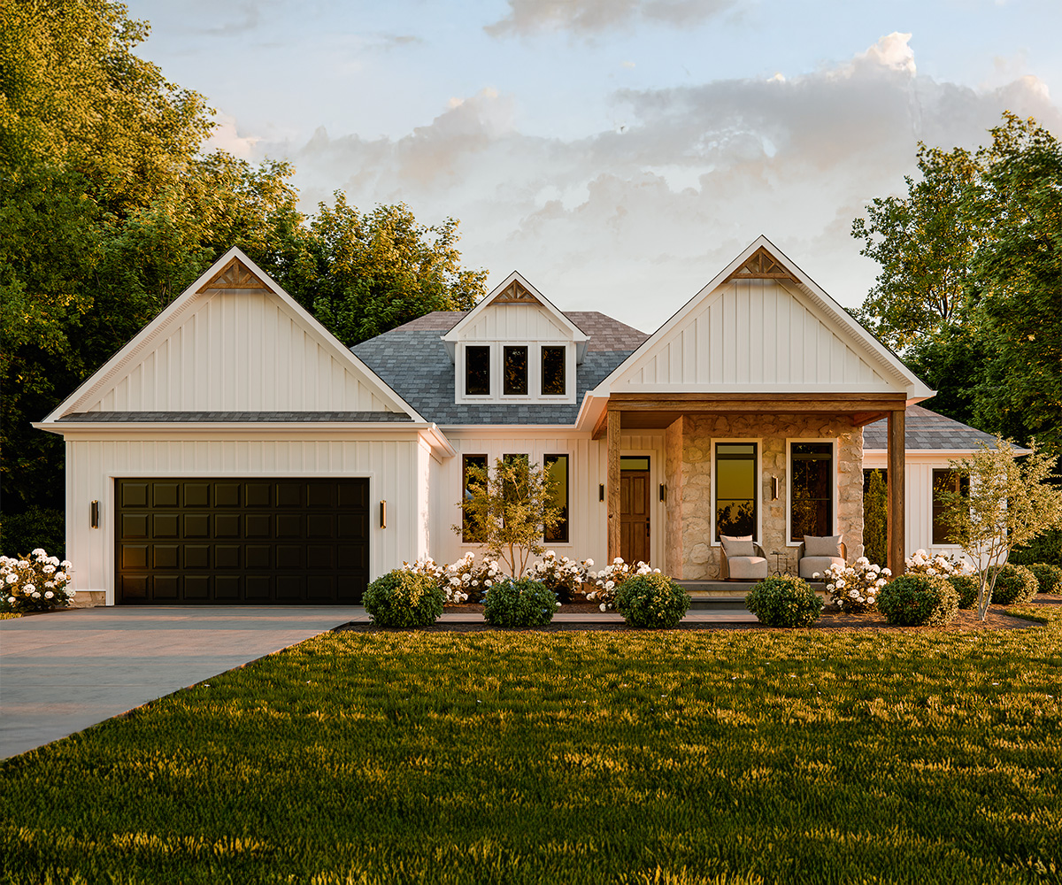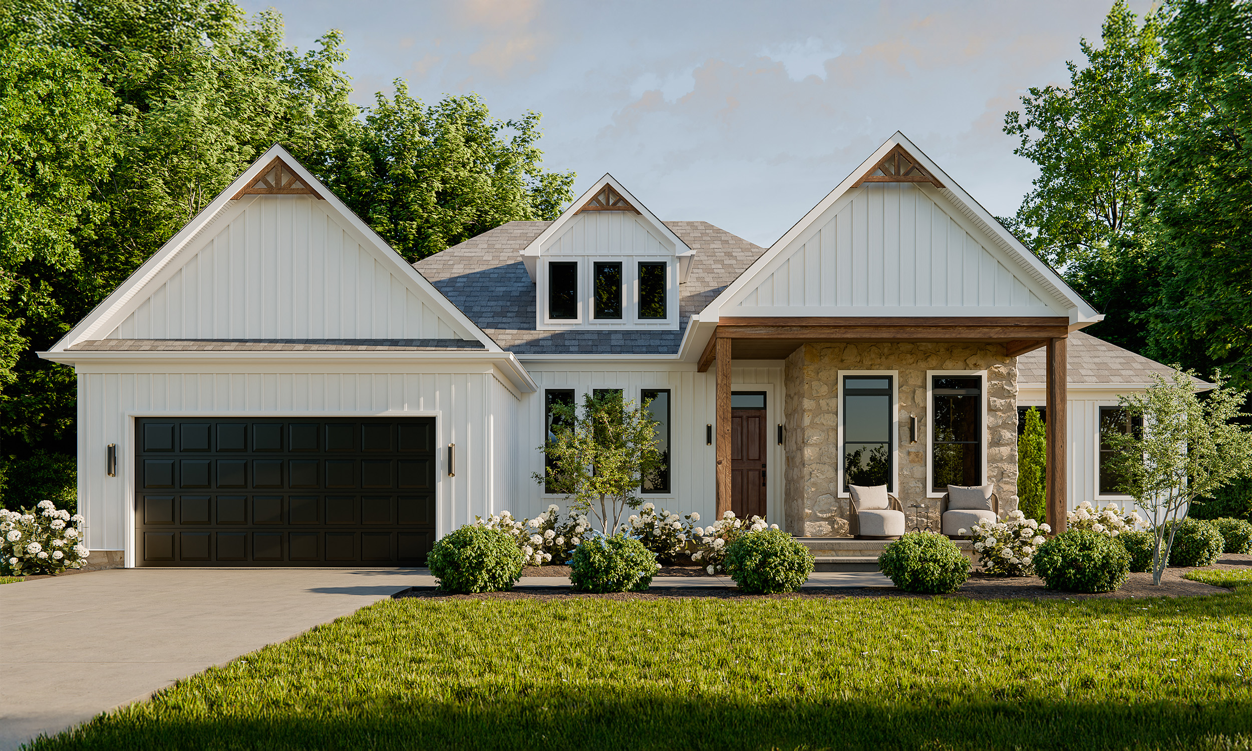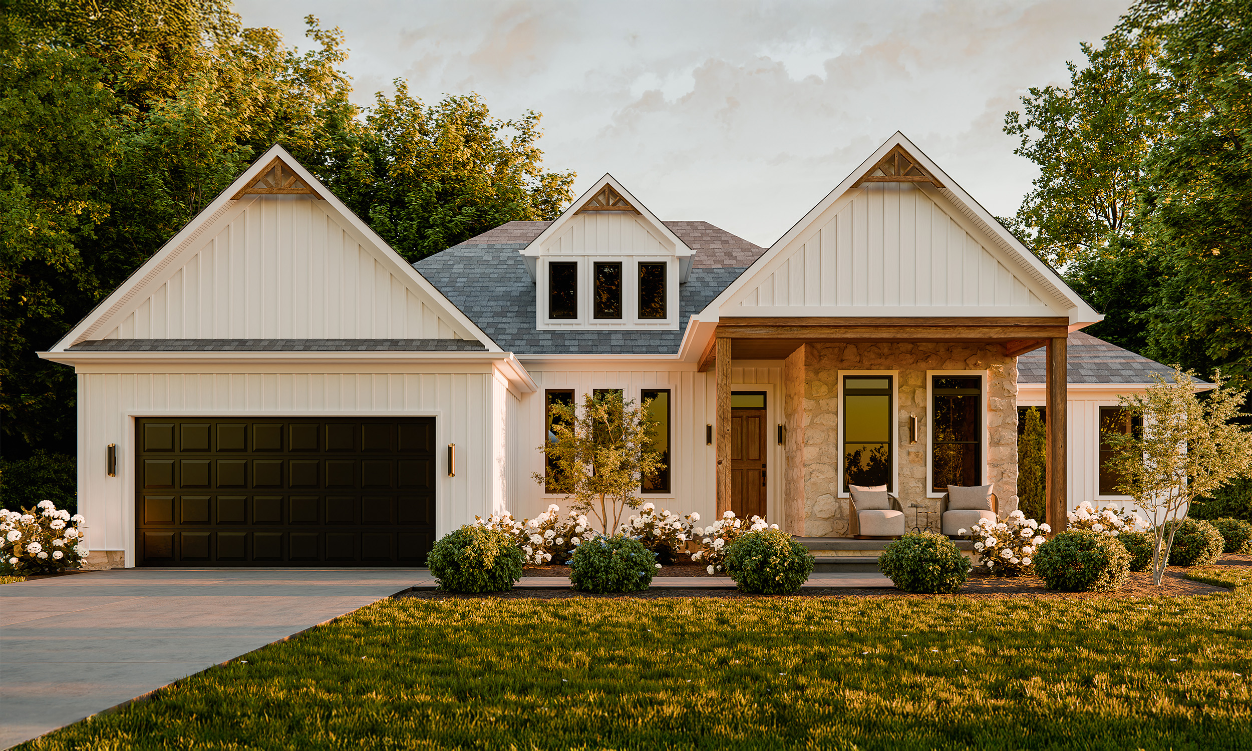Ranch Home
2607 sqft
4 Bedroom
2.5 Bath
2-Car Insulated Garage
Washington Model Overview
This 2607 square foot ranch-style home features four bedrooms and two and a half baths, with an impressive 11-foot ceiling that enhances the kitchen, dining room, and great room area. The layout includes a large, spacious kitchen designed for both everyday living and entertaining. With its open feel and thoughtful design, the home combines comfort, style, and functionality.
Washington Model Options
Select image for a closer look at the model preview. Floor plans and Front Elevations are also available for your review.
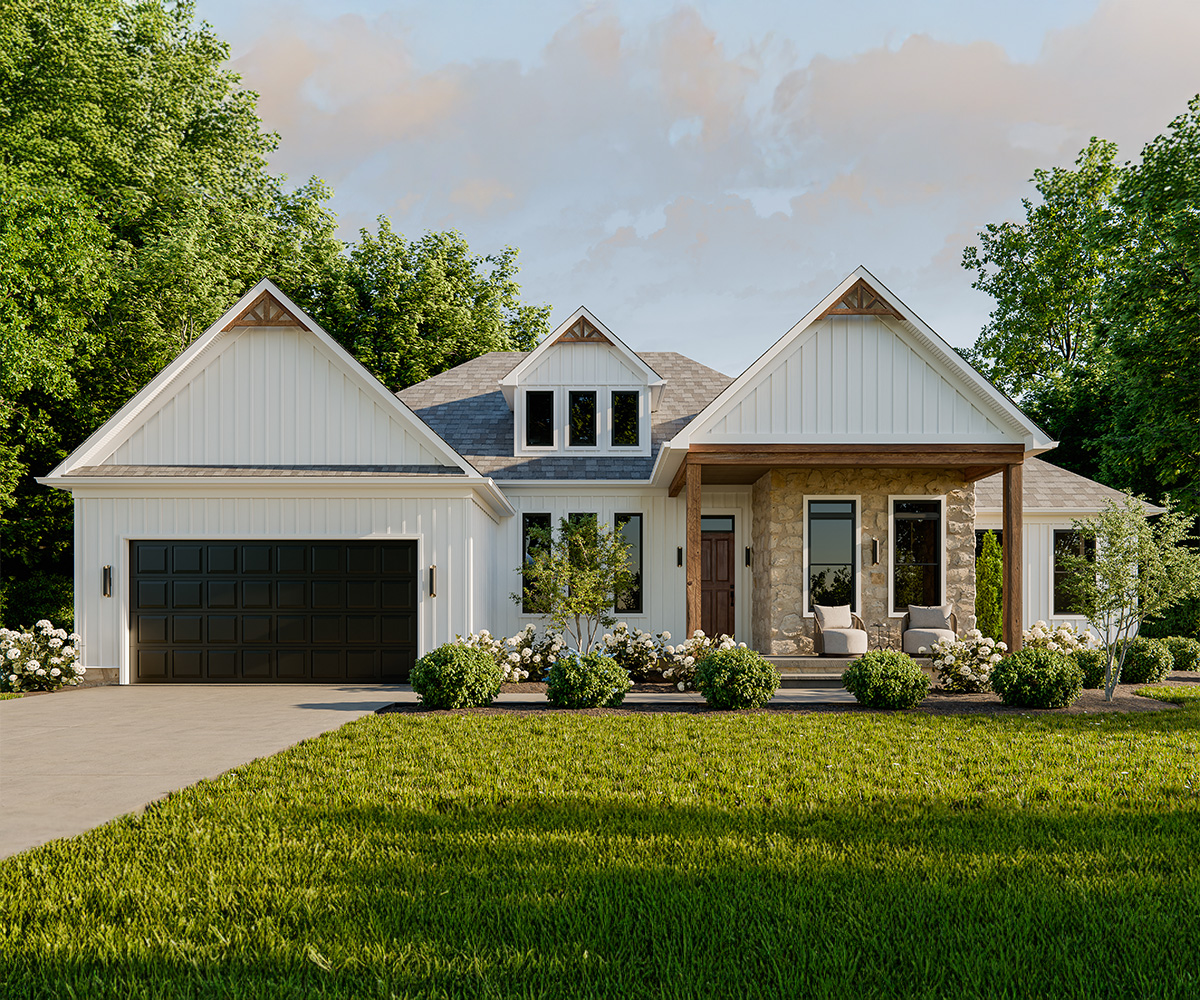
Washington A
For more documents, contact us or schedule a visit.
We cover every step of the homebuilding process.
Our ProcessOur services include:
Excavation
Septic & Plumbing
Electric & Heating
Driveway Installation
Finished Basements & Garages
Customer Care
