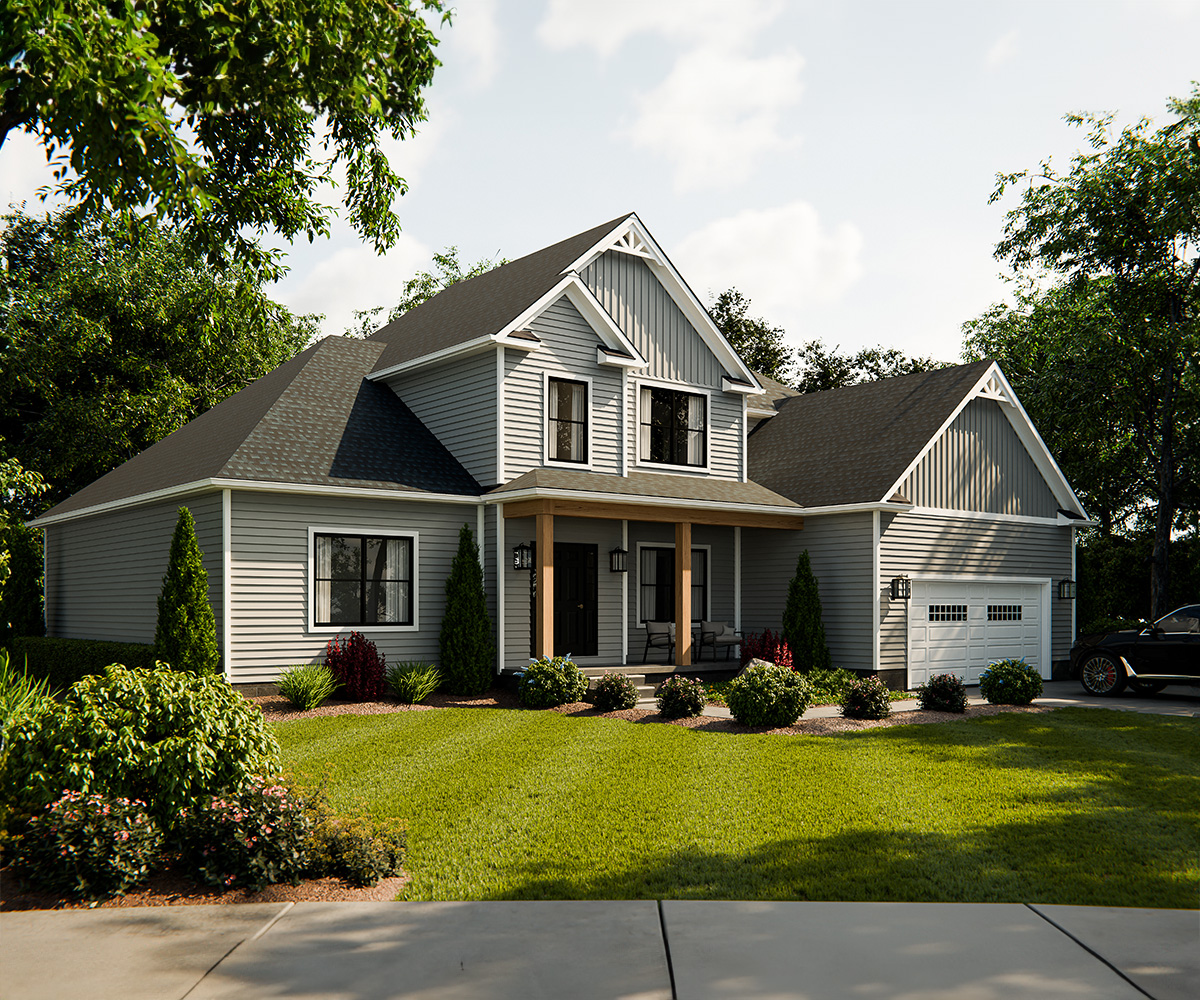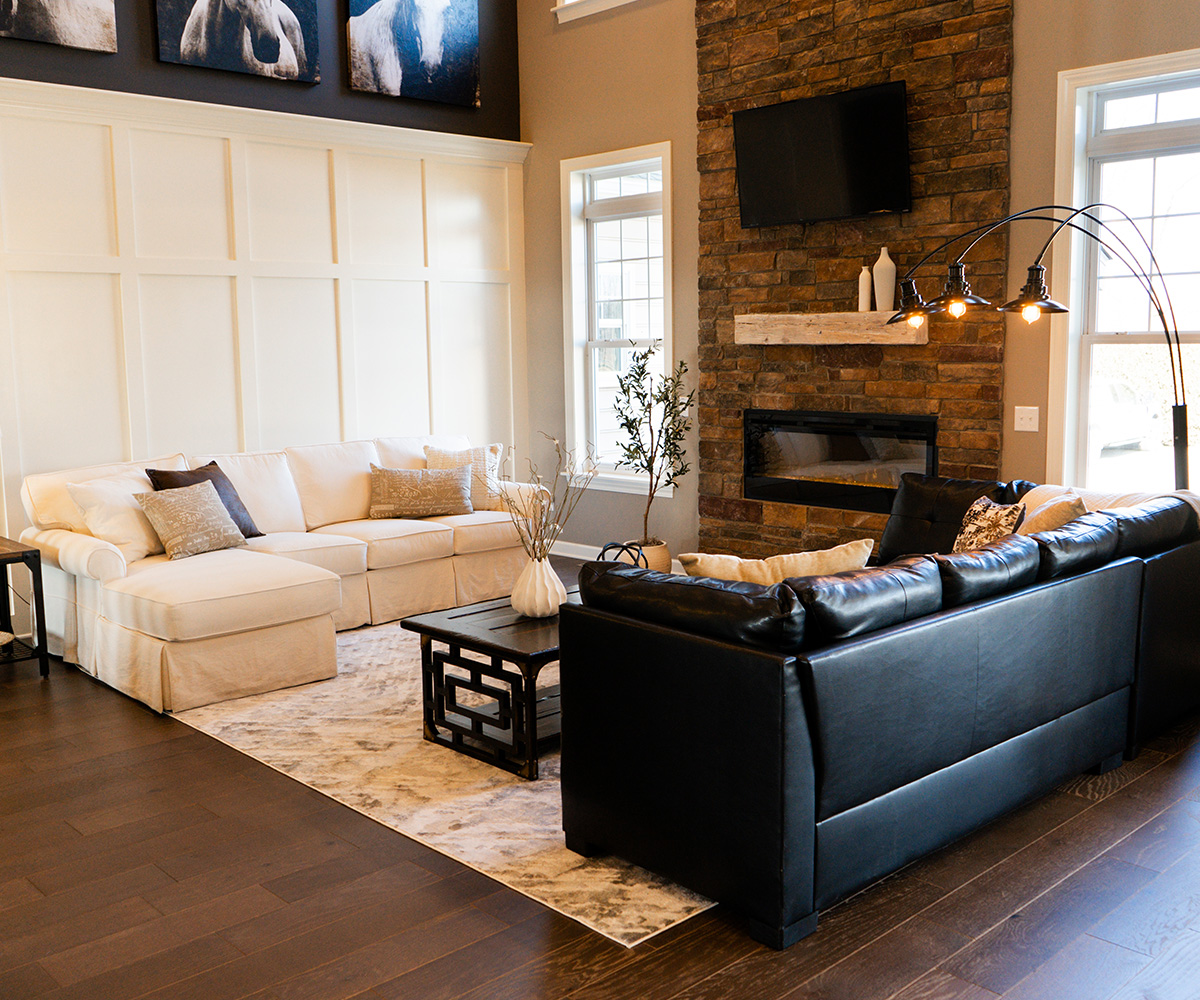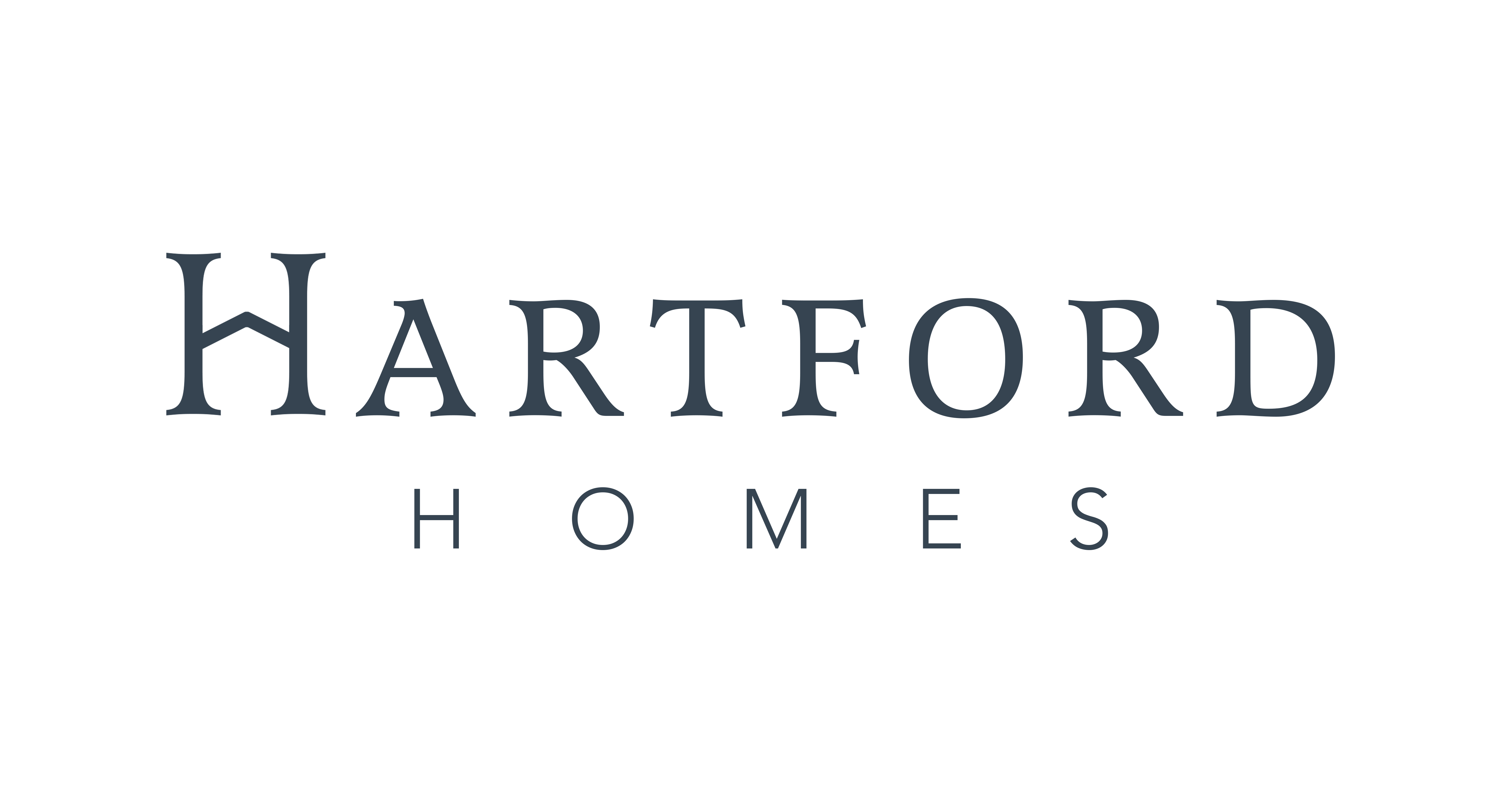Our Homes
Browse Model Previews
Take a Tour
We have two home models for you to tour: a ranch house and two-story house. Our in-house CAD department can apply your changes to the models to meet your needs and budget. Each home project comes with a pre-construction meeting with the builder, one-on-one meetings with our sales people and these features.
We cover every step of the homebuilding process.
Our ProcessThe Hartford Home Experience
Each home project comes with a pre-construction meeting with the builder, one-on-one meetings with our sales people, and the features below:
Excavation & Foundation
More details
- Excavate basement and frost footers that slope away from foundation and rough grade for drainage
-
12 course block foundation
(standard)
- Footer tile (Interior and Exterior)
- Waterproofing system with a 30-year warranty
- 3 ½ “ concrete with plastic and gravel below
Framing & Roofing
More details
- Stick-built on-site framing
- 2×10 joist with ¾ “ tongue & groove OSB sheathing
- 2×6 exterior wall standard with 7/16” OSB sheathing and house wrap
- R19 insulation
- 2×4 garage walls with R13 insulation and ½ “ drywall (standard)
- Engineered roof trusses with 7/16 “ OSB sheathing with synthetic tar paper over roof
- Ice Guard at valley’s and roof edge
Exterior
More Details
- Certainteed Landmark shingles (25-year warranty)
- Certainteed dutch lap vinyl siding (.044)
- Aluminum seamless gutters, fascia and soffit
- Wincor 500 series Double Pane windows
- 6’ vinyl patio door
Electrical, Heating, & Plumbing
More Details
- Interior/Exterior Light package
- Carbon monoxide detectors
- Electric smoke detectors with battery backup
- Exhaust fans in bathrooms
- 2 Outdoor electrical outlets
- 2 Outdoor frost proof faucets
- Exterior vent for dryer
- Moen faucets
- One-piece Aker tub/shower units
- American Standard commodes
- PEX water lines
- Basement floor drain
Interior
More Details
- Sherwin Williams paint options
- Locally-made custom cabinets (Paint or stain)
- Double trash pullout and 3-drawer pullout
- Quartz kitchen countertops with 4” backsplash
- Quartz bathroom countertops with 4” backsplash
- Solid wood trim
- Towel bars and paper holders
- Wire shelving in closets
- Carpet with #8 padding and LVP flooring
- ½” drywall (walls), ⅝” Textured drywall (ceilings)
- Painted drywall garage walls and ceiling
- Cleaning service after final construction and installation

Next Steps
Want to get started? Please see if your property address is within our service area. Then schedule to meet with our staff at our home model location.
Hartford Homes Turnkey Models
Select a model below to learn more!
*Please note that model names are only themed after states. Any model can be constructed within most Ohio counties.
California Models
Ranch Style Home
Carolina Models
Two-Story Home
Colorado Models
Ranch Style Home
Delaware Models
Two-Story Home
Georgia Models
Ranch Style Home
Missouri Models
Ranch Style Home
New Jersey Models
Two-Story Home
New York Models
Two-Story Home
Oklahoma Models
Ranch Style Home
Oregon Models
Ranch Style Home
Virginia Models
Two-Story Home
Washington Models
Ranch Style Home
