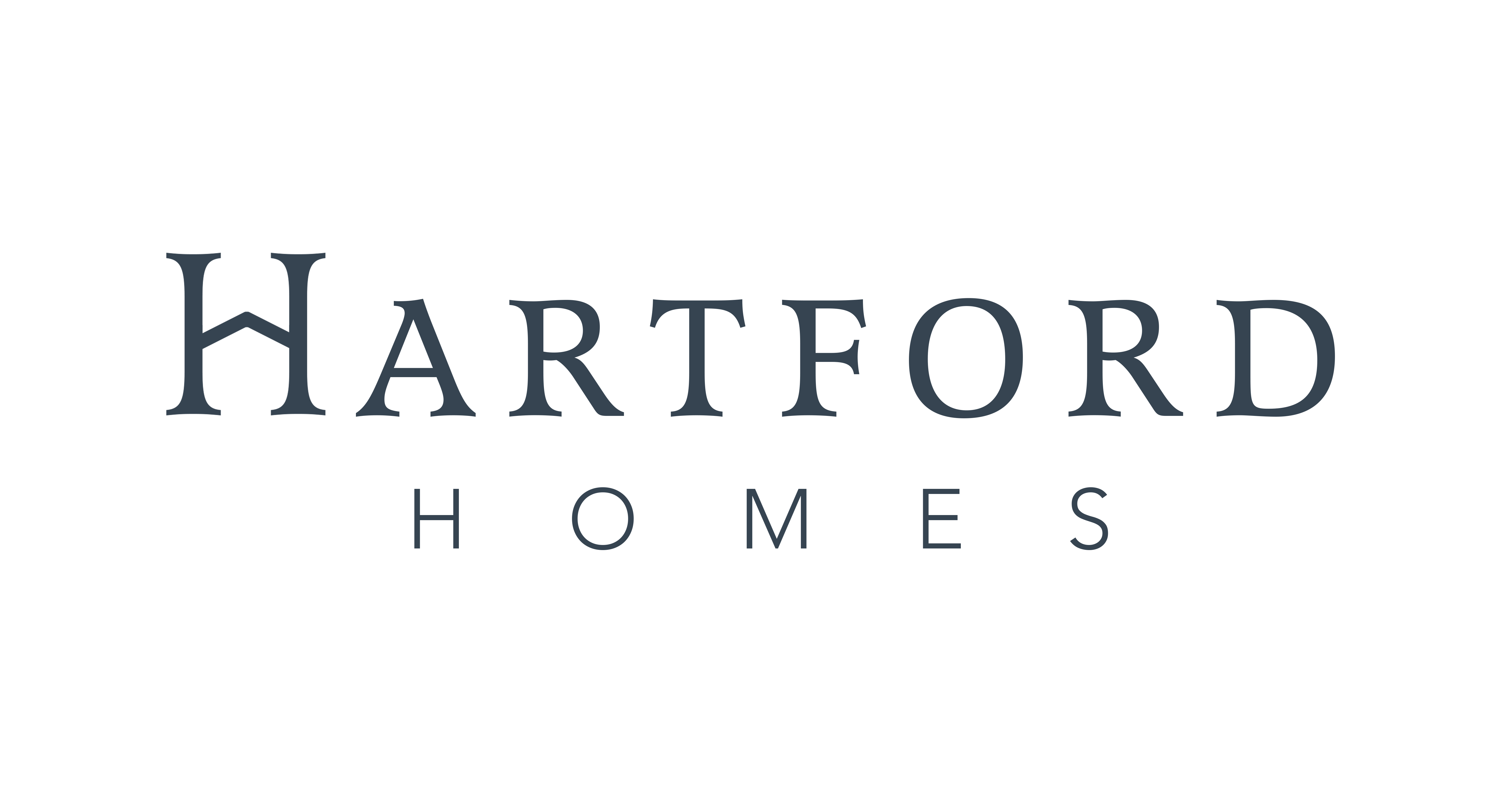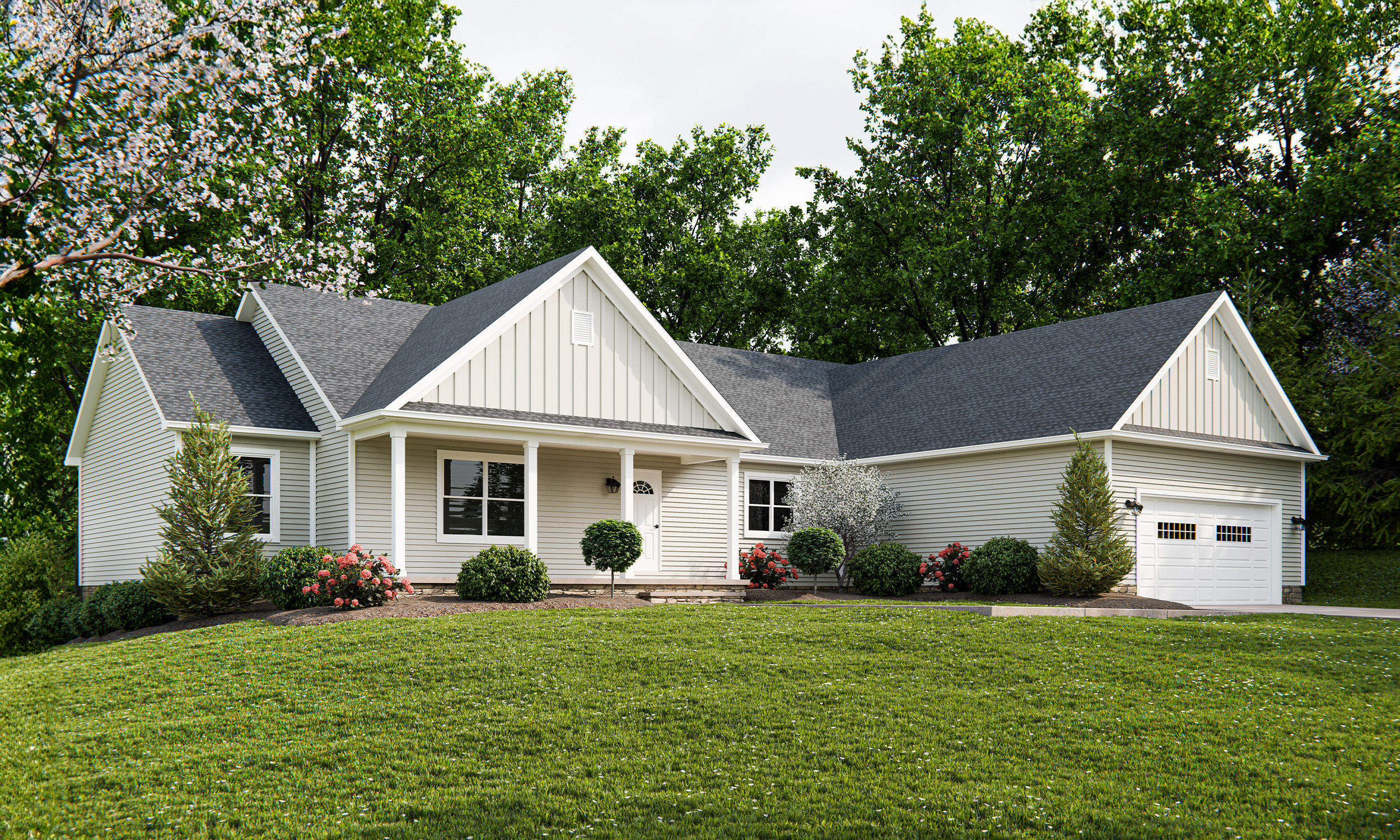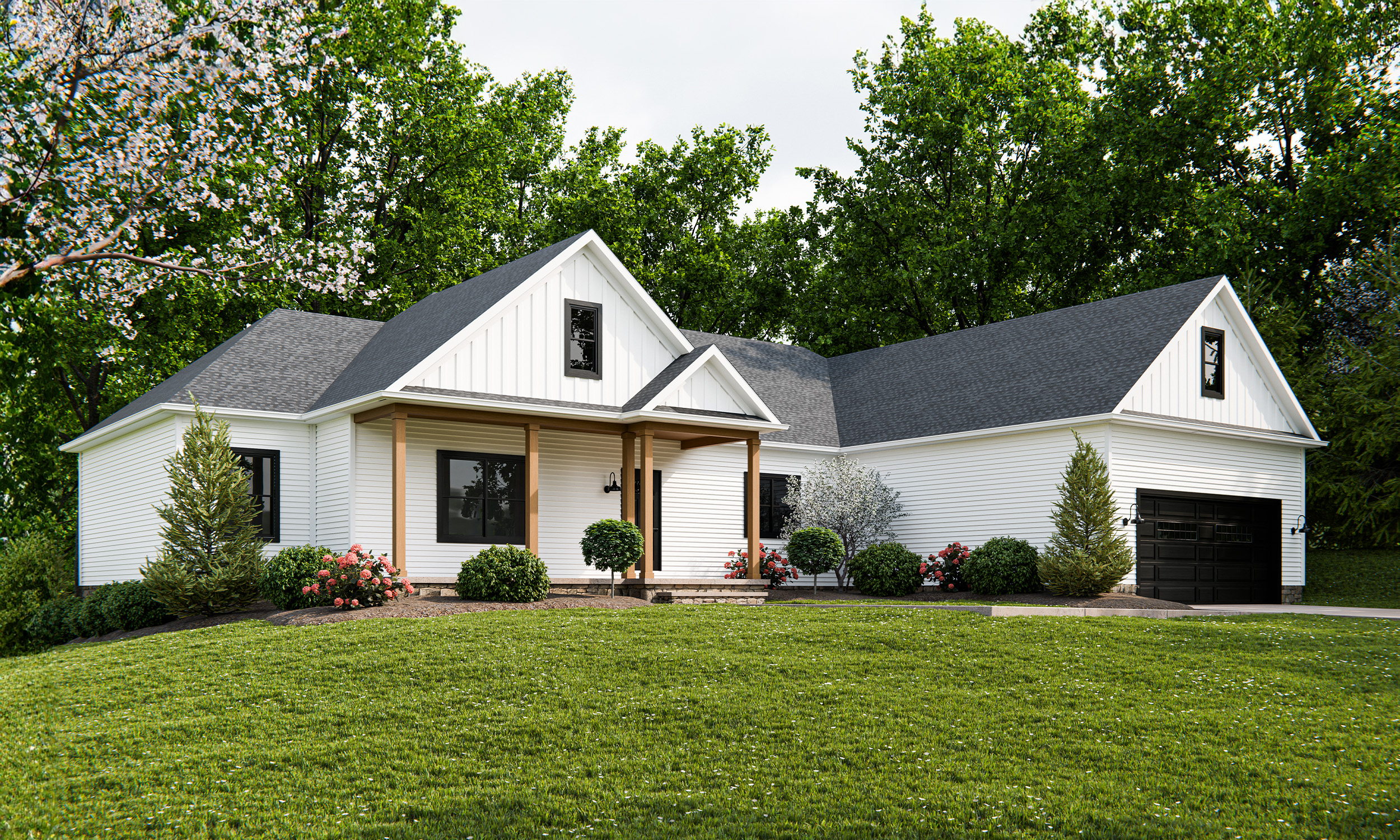Ranch Home
2113 sqft
4 Bedroom
2 Bath
2-Car Insulated Garage
Colorado Model Overview
This ranch-style home encompasses 2113 square feet and features four bedrooms, two baths, and a two-car insulated garage. The interior showcases an open layout connecting the kitchen, dining area, and great room, creating a spacious and inviting living space. Additionally, the home boasts a private master suite, offering a secluded retreat within the residence. Thoughtfully designed for both functionality and comfort, this home is ideal for those who appreciate modern living with a touch of elegance.
Colorado Model Options
Select image for a closer look at the model preview. Floor plans and Front Elevations are also available for your review.
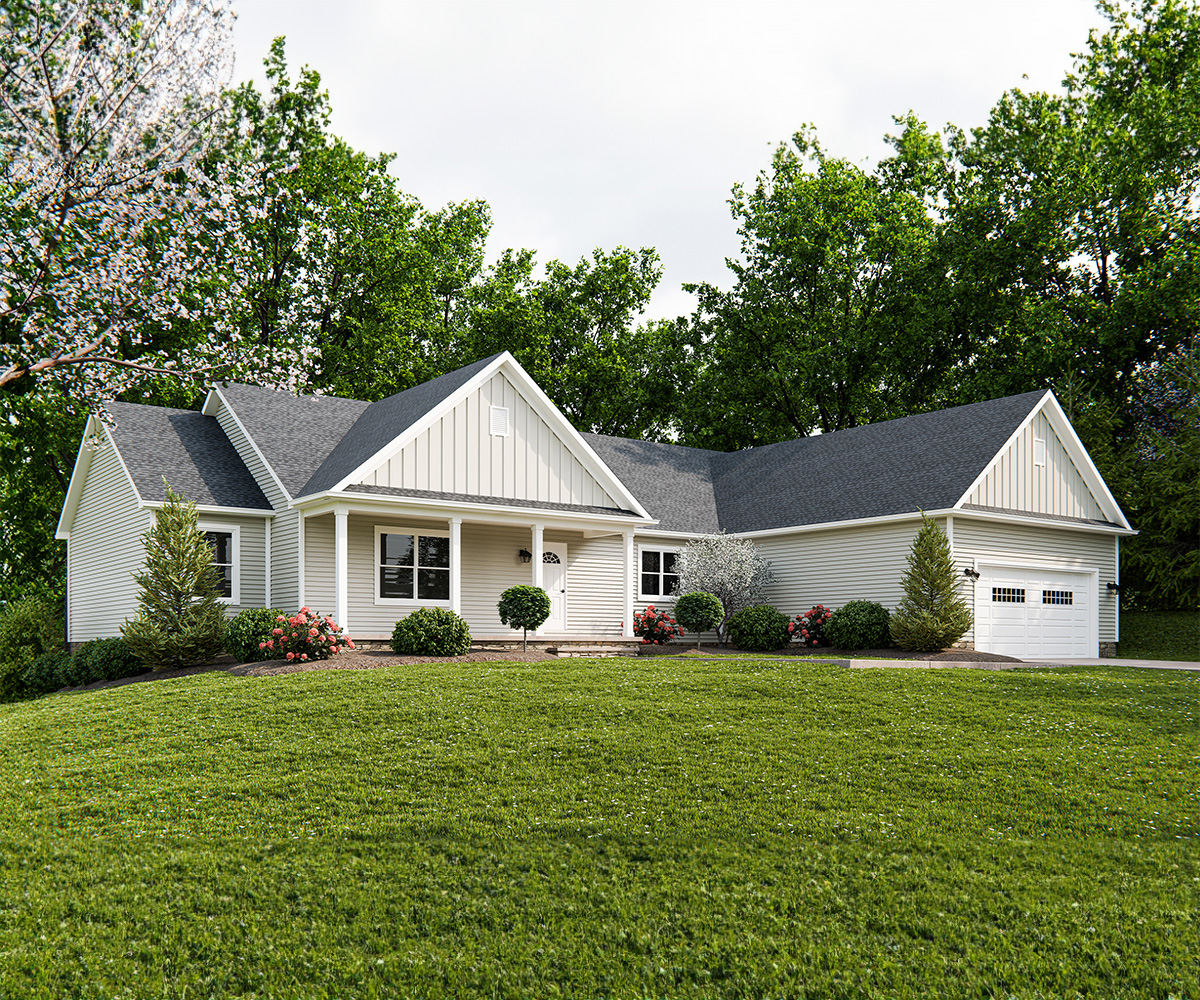
Colorado B
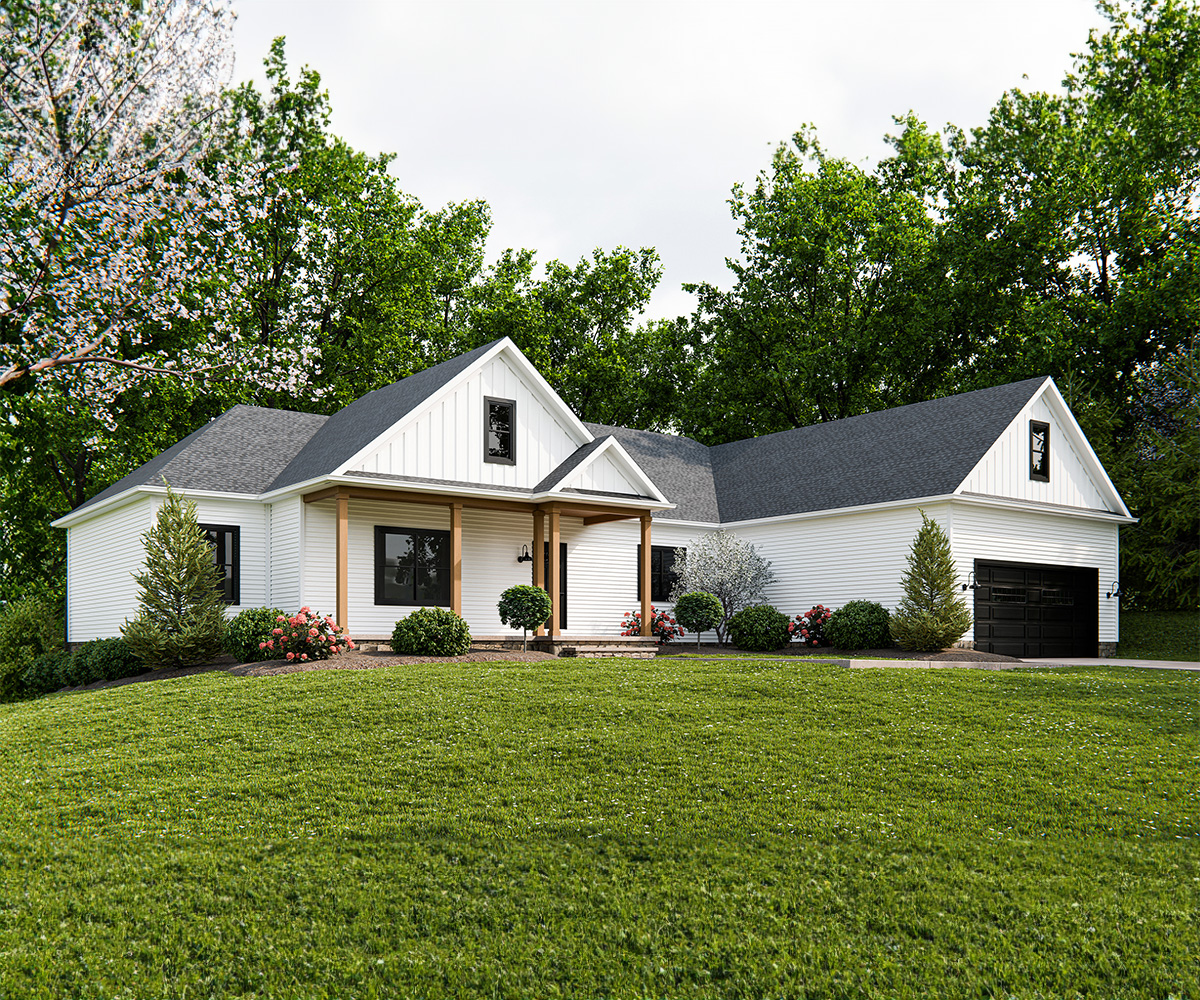
Colorado D
For more documents, contact us or schedule a visit.
We cover every step of the homebuilding process.
Our ProcessOur services include:
Excavation
Septic & Plumbing
Electric & Heating
Driveway Installation
Finished Basements & Garages
Customer Care
