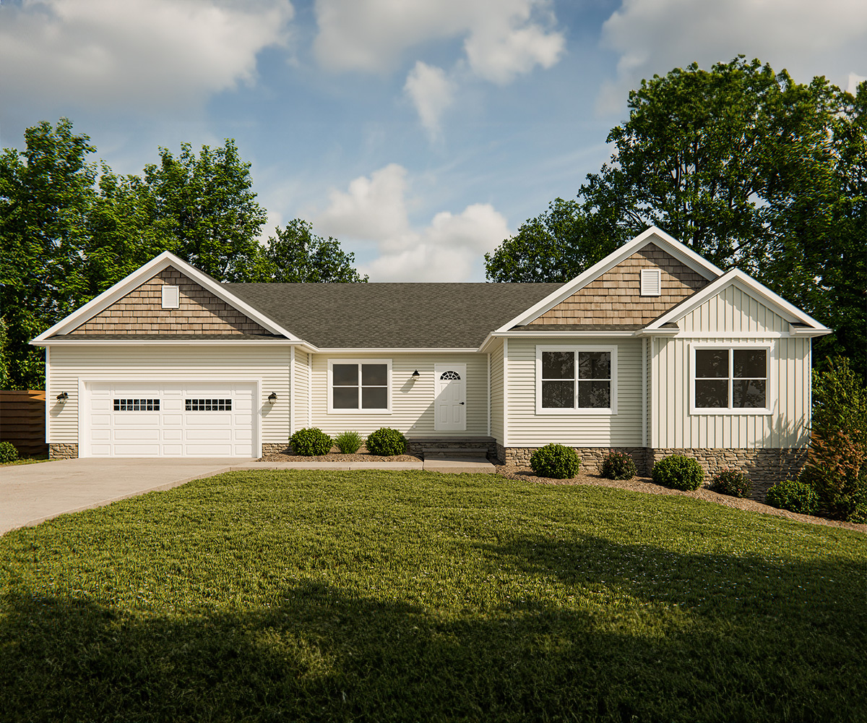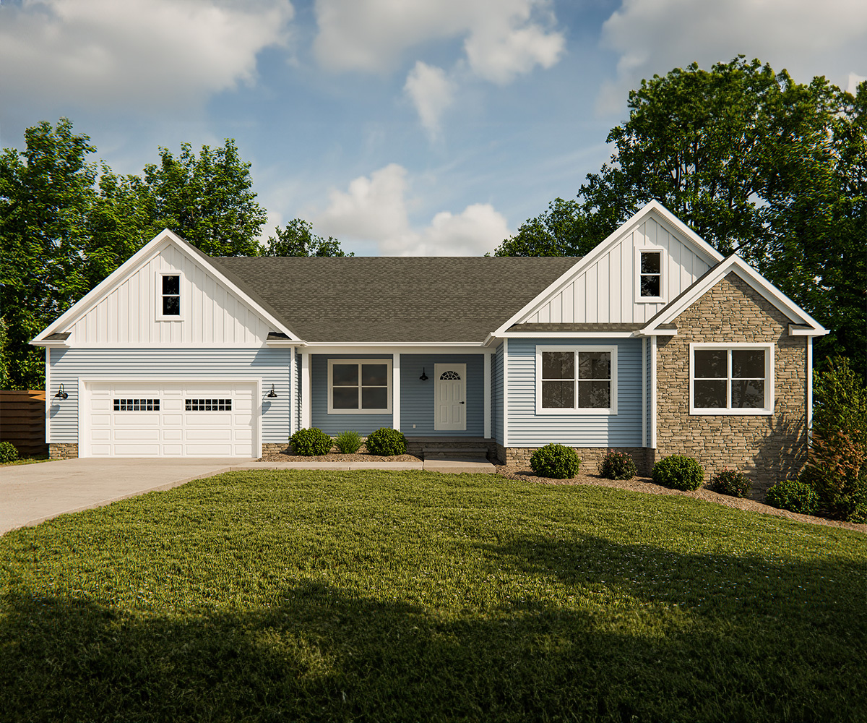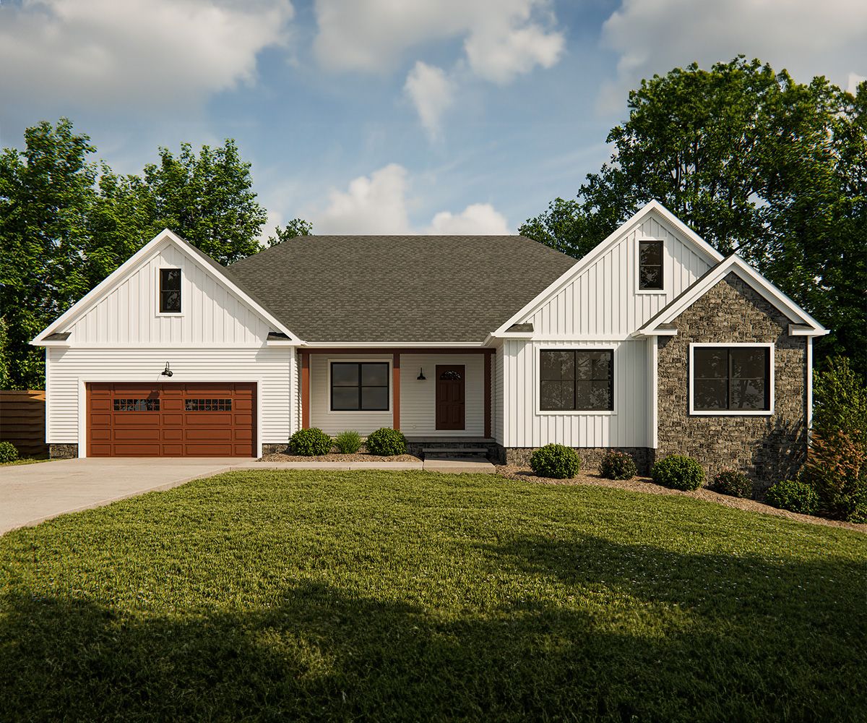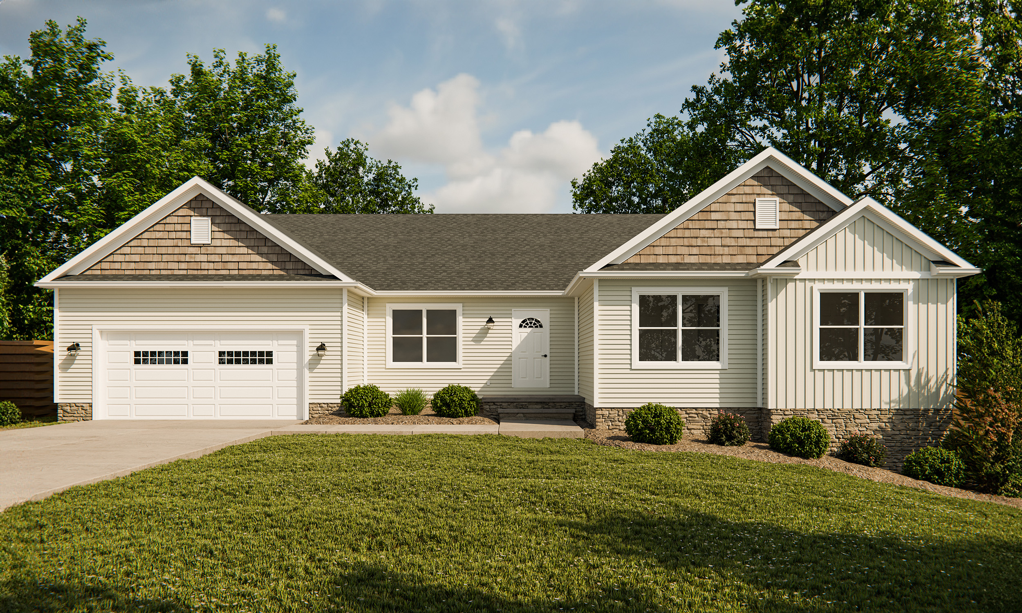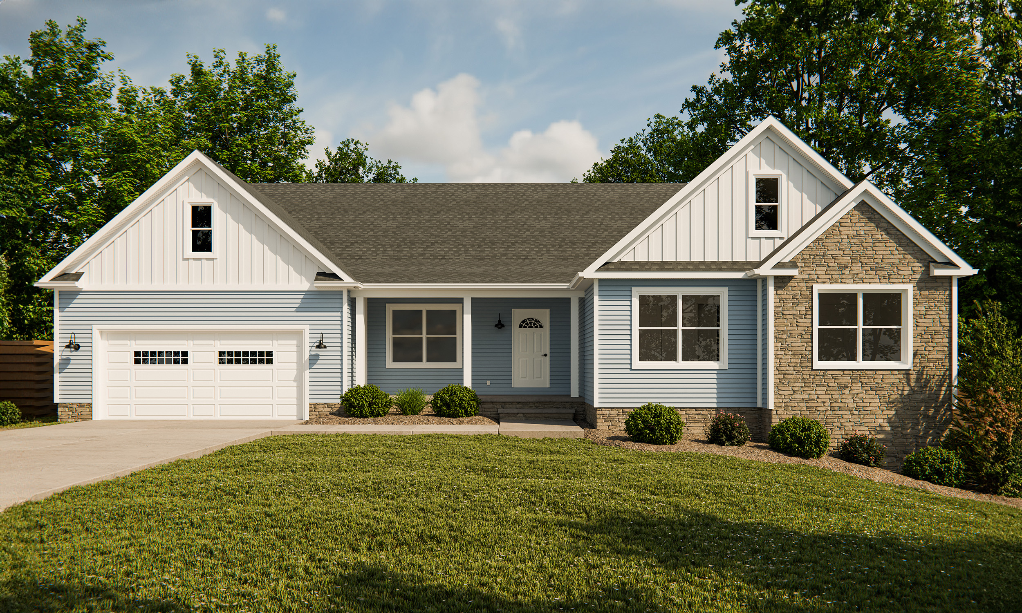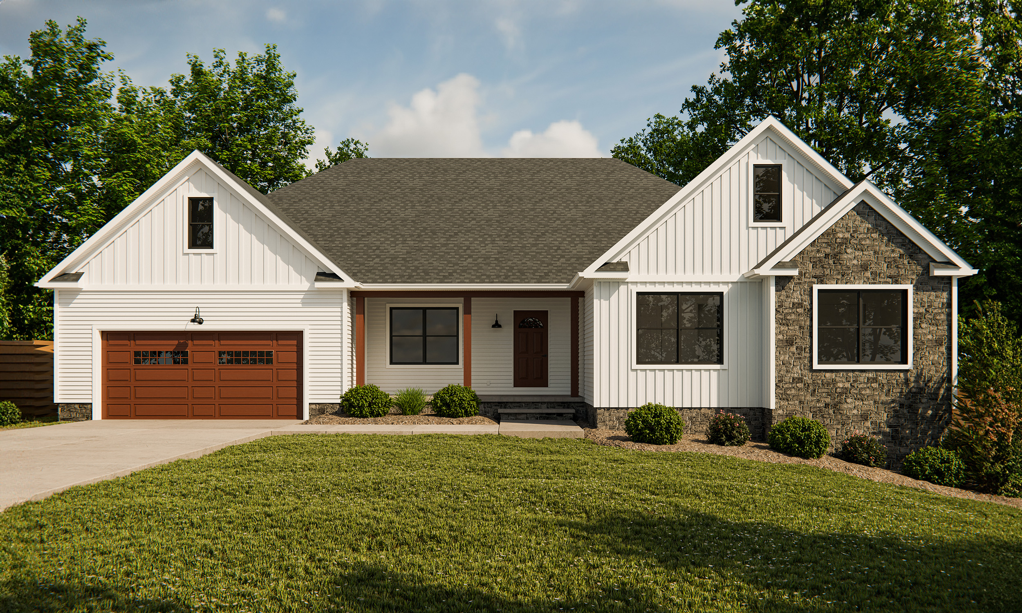Two-Story Home
2636 sqft
4 Bedroom
2.5 Bath
2-Car Insulated Garage
Oregon Model Overview
This two-story home offers 2636 square feet of living space, featuring four bedrooms, two and a half baths, and a two-car insulated garage. Key highlights include a private office and a walk-in pantry. Designed with a focus on both elegance and practicality, this residence provides a modern and welcoming environment.
Oregon Model Options
Select image for a closer look at the model preview. Floor plans and Front Elevations are also available for your review.
For more documents, contact us or schedule a visit.
We cover every step of the homebuilding process.
Our ProcessOur services include:
Excavation
Septic & Plumbing
Electric & Heating
Driveway Installation
Finished Basements & Garages
Customer Care

